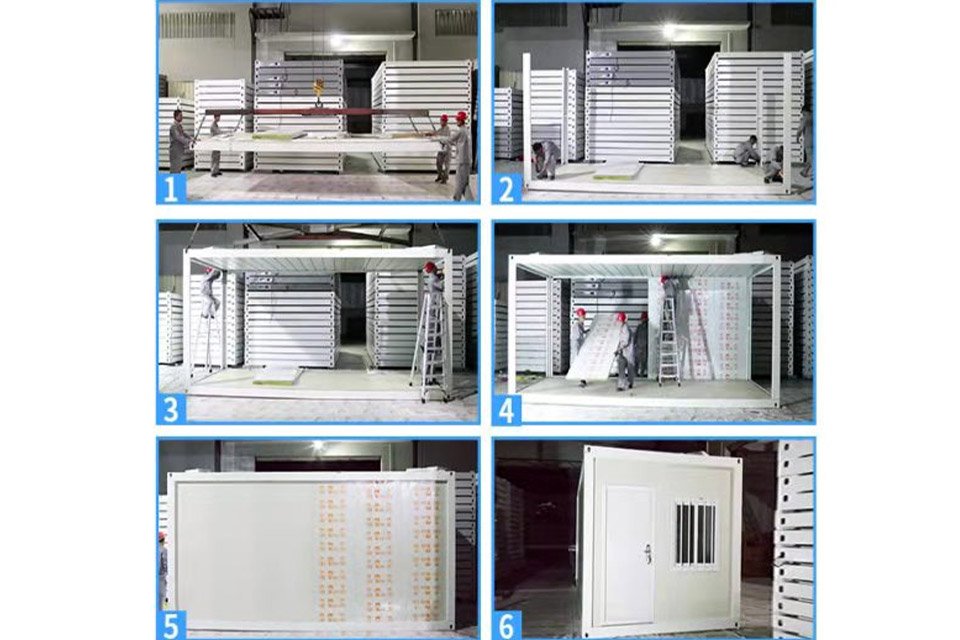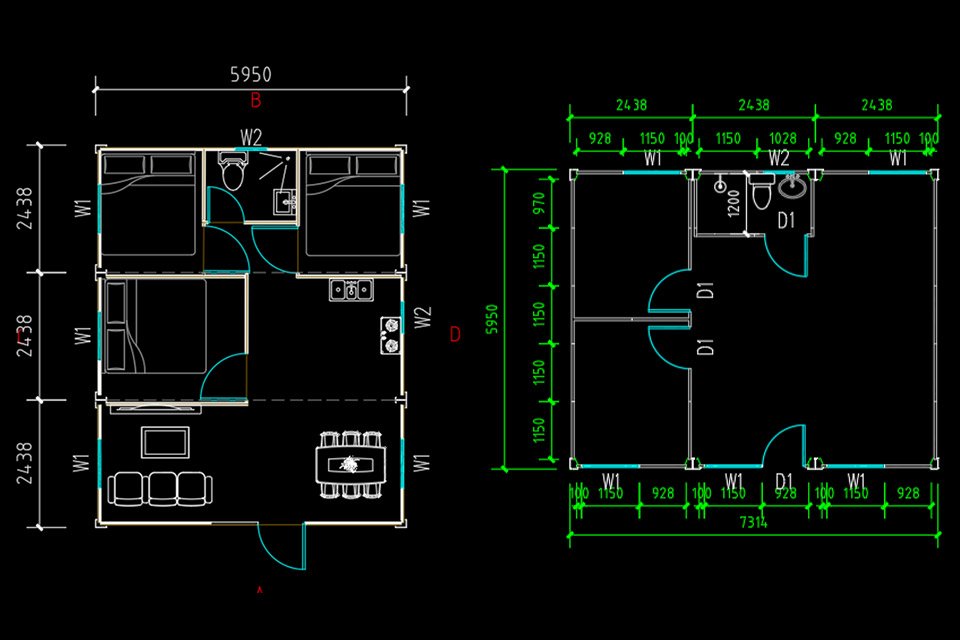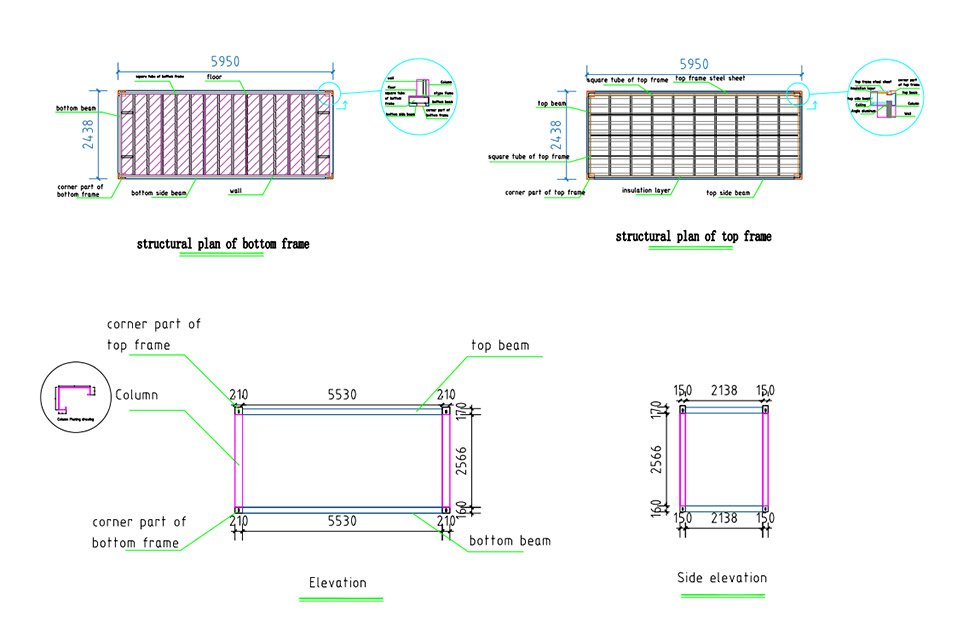Compared with traditional buildings, steel structure building is a new building structure— the entire building made of steel. The structure mainly comprises steel beams, columns, trusses, and other parts made of section steel and steel plates. It is connected between parts and parts by welding, bolts, and rivets. The lightweight and simple structures are widely used in large factories, stadiums, super high-rise buildings, and other fields.
| Product Name | Prefabricated mobile container house |
| Length | 5850mm |
| Width | 2438mm |
| Height | 2591mm |
| Main frame | Materials: Q235B. thickness:2.5mm Squre tubes. Gray or white painted twice |
| Roof | Outside steel:1.2mm steel sheet |
| kneel:2mm thickness steel purlin | |
| 50mm EPS sandwich panel | |
| Floor | Keel:2mm thickness steel purlin |
| Plywood+pvc floor floor | |
| Wall | Wall panel:50mm thickness sandwich panel |
| (alternative insulation material:PU,EPS,rock wool) | |
| Electricity system | Double tube fluorescent light(usually 2pcs) |
| Distribution board: 1pcs | |
| Socket:16A(usually 2pcs) | |
| Electric wire:three color wiring voltage:110-220v,50-60hz | |
| Technical parameter | House load:bearing max load capacity 2.0kn/m2(200kg/m2) |
| Wind load:210km/h | |
| Compression capability loading:150kg/m2 |
Safe and Durable
The life time is more than 20 years,anti-earthquake grade is grade 8 and the wind pressure reistance is grade10.
Environment Friendly
No waste is generated, good space utilization and high performance.
Easy Assembly and Disassembly
Flexible combination, fast build and easy installation save labor cost.
High Performance
Nice capacity ofwater proof moisture proof ,fire resistance and heat &sound insulation.
Interior Decoration


Types of container House
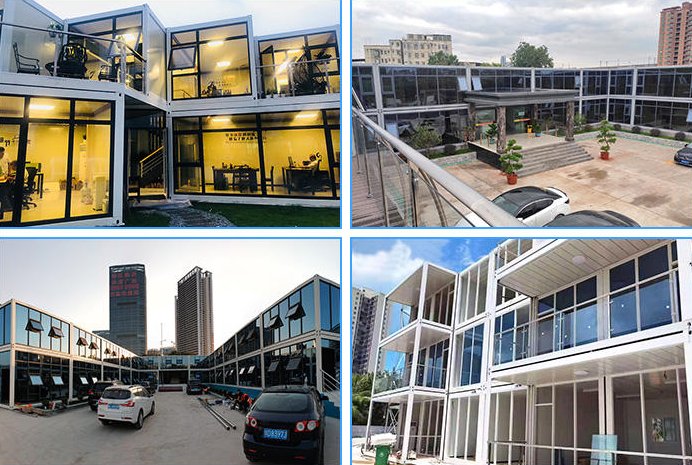
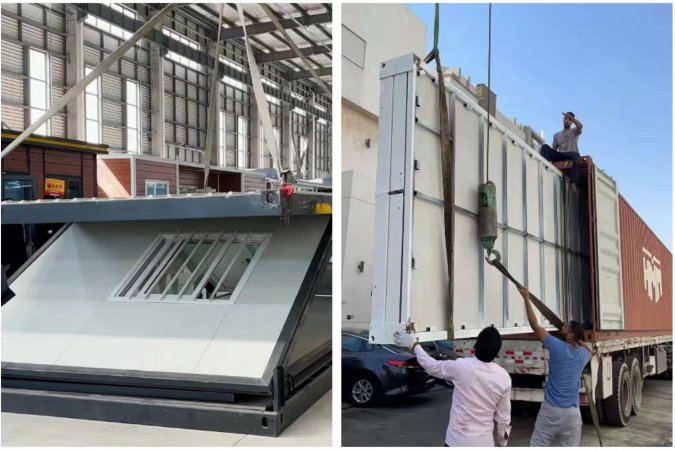
Materials
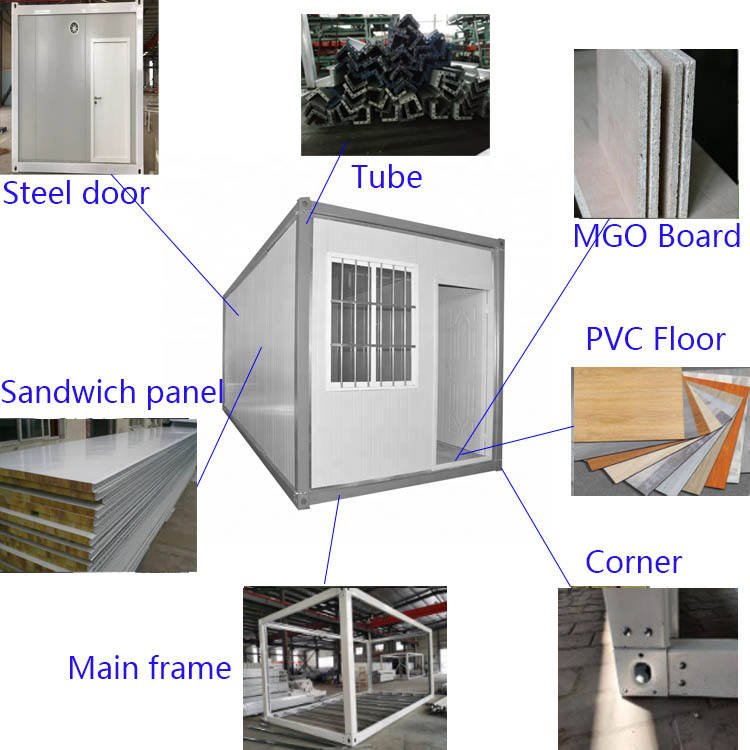
Installation and Design
