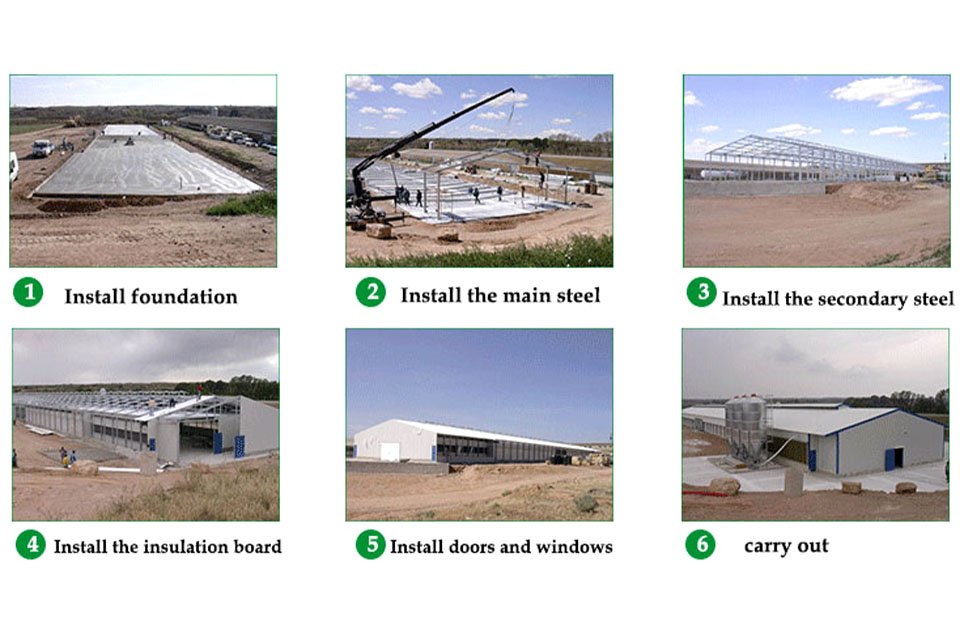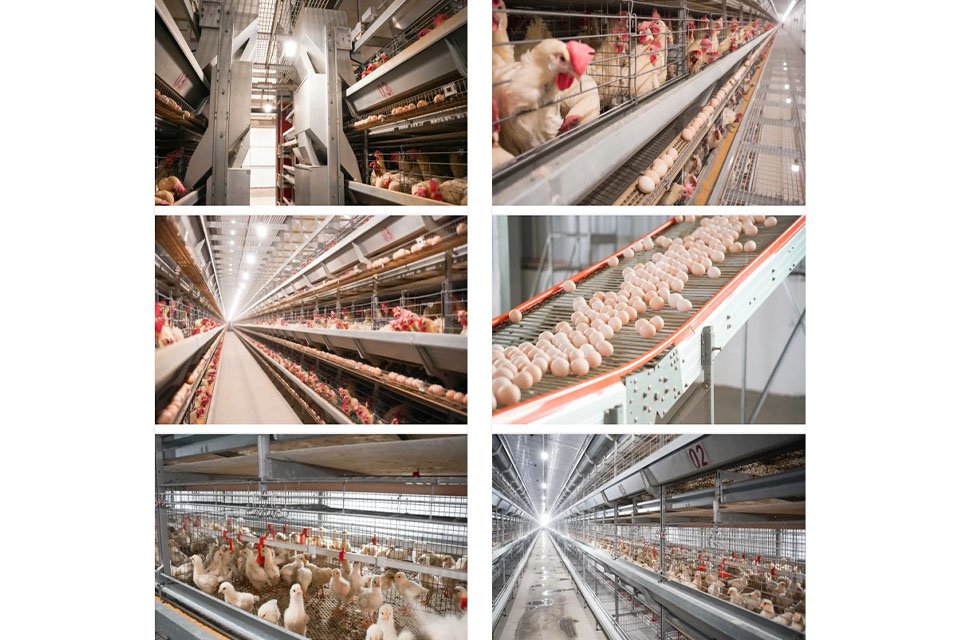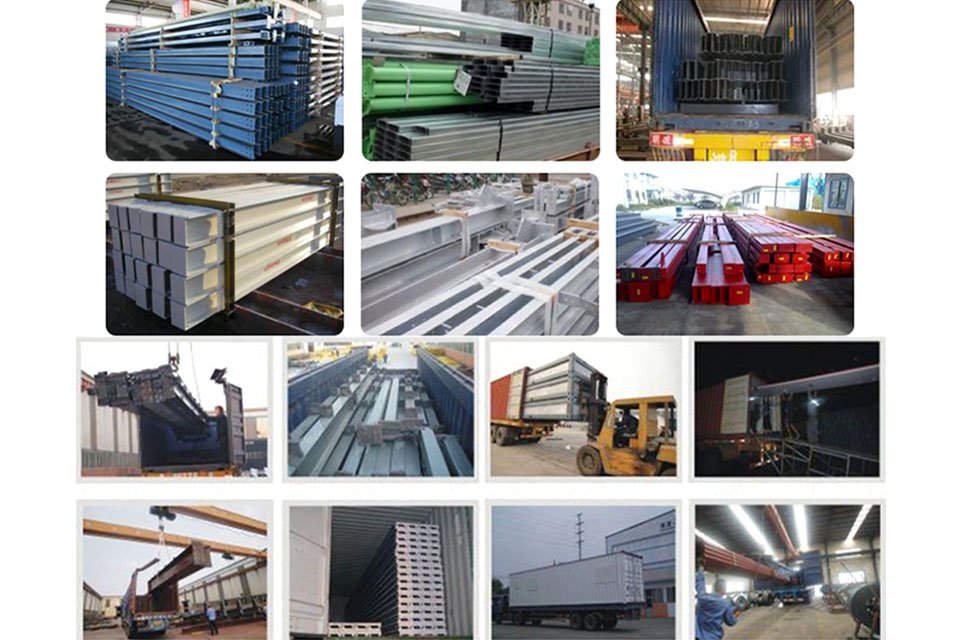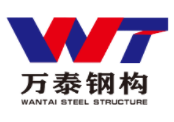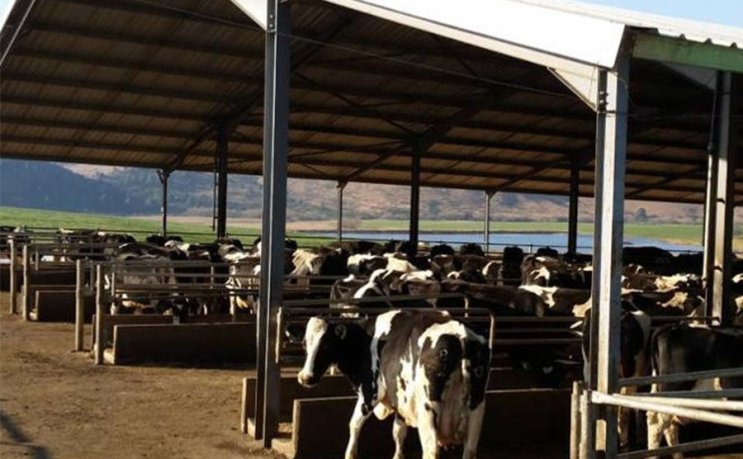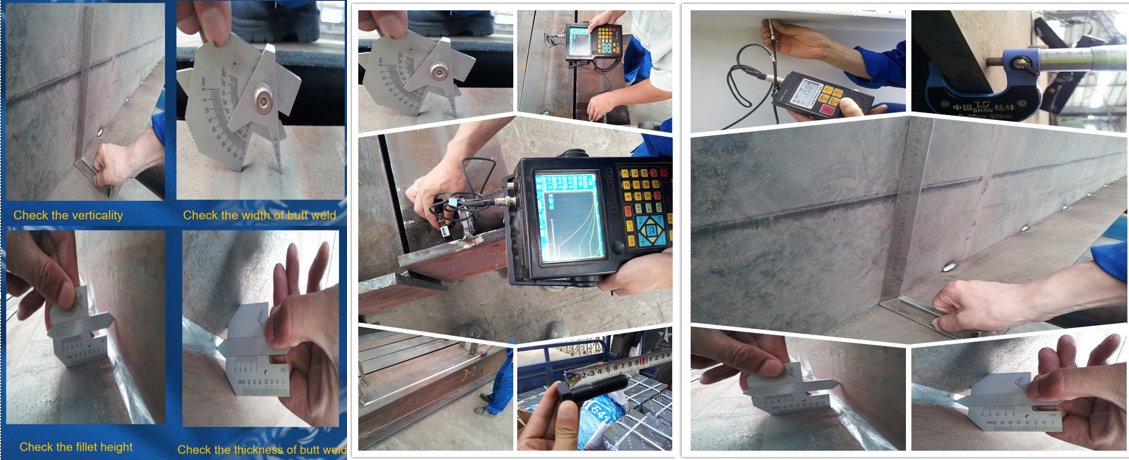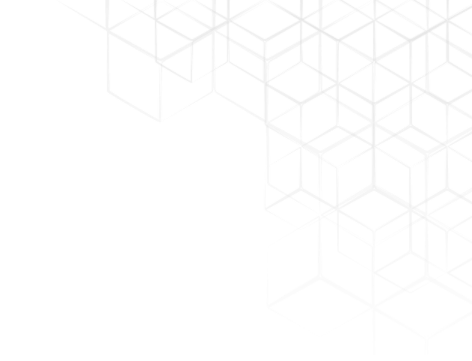In modern cow farm, steel cow farm building are widely used. We provide the absolute best protection building that you could get for your cow. We can build any size cow farm building according to your requirements. It is also possible to create some extra space for storage and repairs or maintenance. The frame of the building consists of H section steel columns, H section steel beams and C or Z section purlins, so the structure strong enough to hold up against intense winds and heavy snow to fully protect your cow. There are two kinds of cow barn: open type and close type, it depends on your local climate and your requirement.
| Name | Steel Structure | |
| H beam Dimensions | Length | 1000-15000mm,according to customer requirements |
| Thickness | web plate: 6-32mm wing plate: 6-40mm | |
| Height | 200-1200mm | |
| Color | Painted,according to customer requirements | |
| Warehouse Size | Width * length * eave height | |
| Advantages | 1. Lower cost with better quality. 2. High safety performance. 3. Easy to assemble and dismantle. 4. Manufacture under complete quality control system - ISO9001. 5. Installation with instruction of experienced engineers 6. Non-pollution. | |
| Main components | Base | Cement and steel foundation bolts |
| Main frame | H beam | |
| Steel material | Structural steel Q235B, Q345B or others as buyers' requests. | |
| Purlin | C or Z purlin: Size from C120~C320, Z100~Z20 | |
| Bracing | X-type or other type bracing made from angle, round pipe | |
| Bolt | Plain bolt and High-strenth bolt | |
| Roof & wall | Sandwich panel or color corrugated steel sheet | |
| Door | Sliding door,roll-up shutter door or walk door | |
| Window | Aluminium alloy window | |
| Surface | Two lays of Anti-rust Painting or Hot Dip Galvanized | |
| Sheet | 0.5mm or 0.6mm galvanized sheet | |
| Accessories | Semi-transparent skylight belts, Ventilators,down pipe, Glavanized gutter, etc | |
| Usages | 1. workshop, warehouse, plant 2. Steel web frame structure 3. Steel H-column and steel H-beam 4. Portal frame products 5. High rise building project 6. Others steel structure buildings | |
| Packing | Main steel frame without packing load in 40' OT; Roof and wall panel load in 40' HQ! | |
| Drawing | According to drawings or customers' requirements. | |
| Design Parameters | If you need we design for you, please supply us the following parameter together with detail size: 1. length, width, height, eave height, roof pitch, etc 2. wind load, snow load, raining condition, aseismatic requirements, etc 4. Demands for doors and windows 5. Other information if necessary | |
Advantages:
1.Environment friendly: All the materials of steel warehouse is made of steel, which can be reused many times.
2.Good appearance: Warehouse with color steel sheet wall panel and roof panel is beautiful and tidiness.
3.Quality: Steel structure warehouses with steel structure frame and colorful steel sheet panel is very fastness.
4.Good drainage system with cold bend steel sheet gutter and pvc downpipe
5.Connection: All the steel materials were connected with high strength bolts, shearing bolts, bracket bolts etc is easy to install and dismantle.
6.Short delivery time.All the materials load in containers, ship abroad.
7.Short production time: The warehouse with flexible design was devided into a number of steel structure parts, be manufactured by skilled workers in advanced machines.
8.Installation: If needed, our engineers will provide technical guidance onsite.
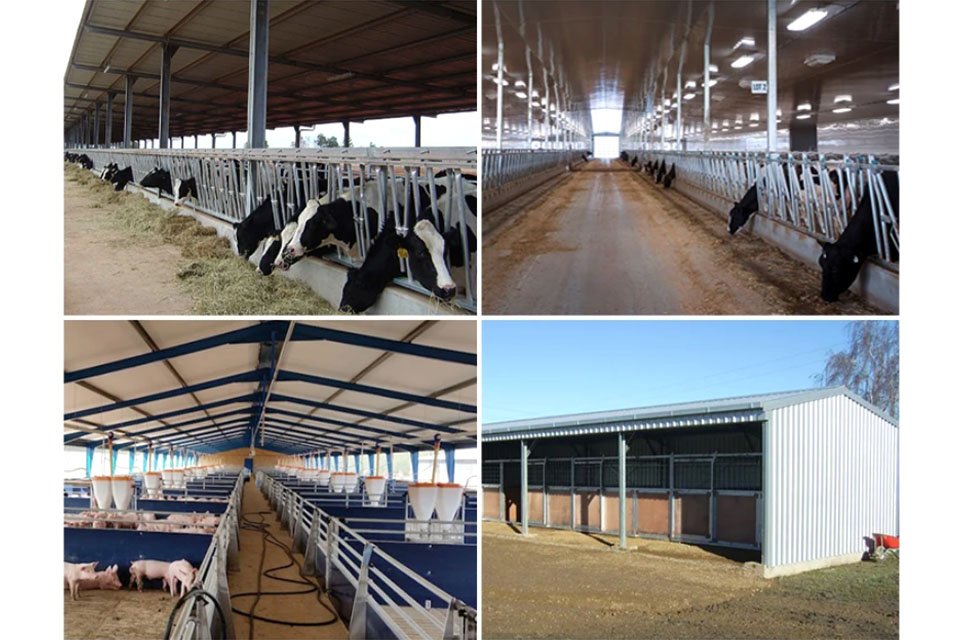
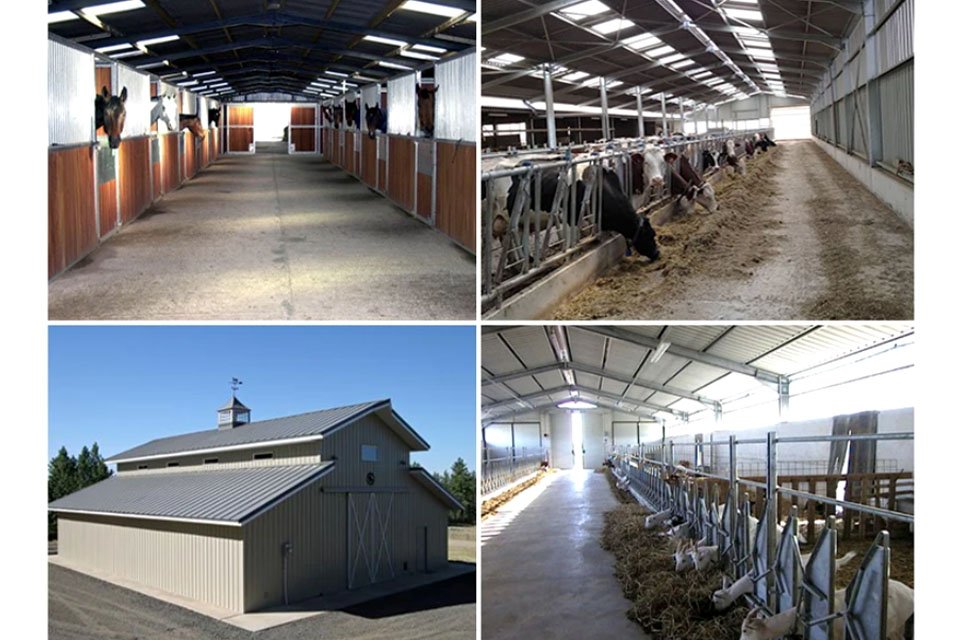
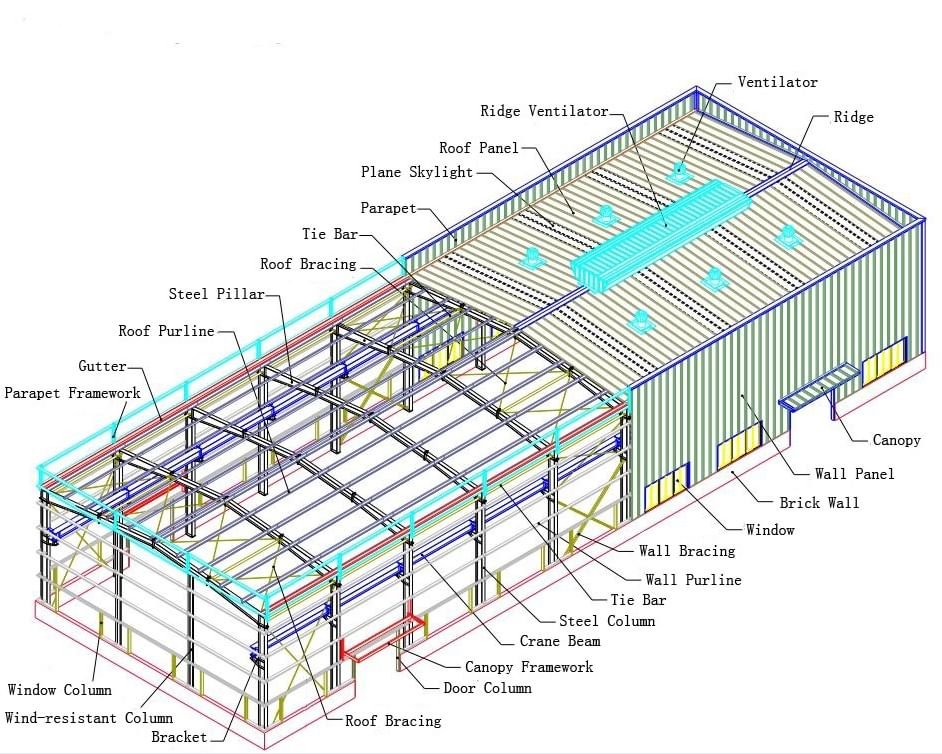
Quality check & control
Production Processing & Shipping
