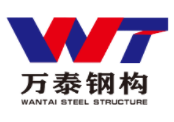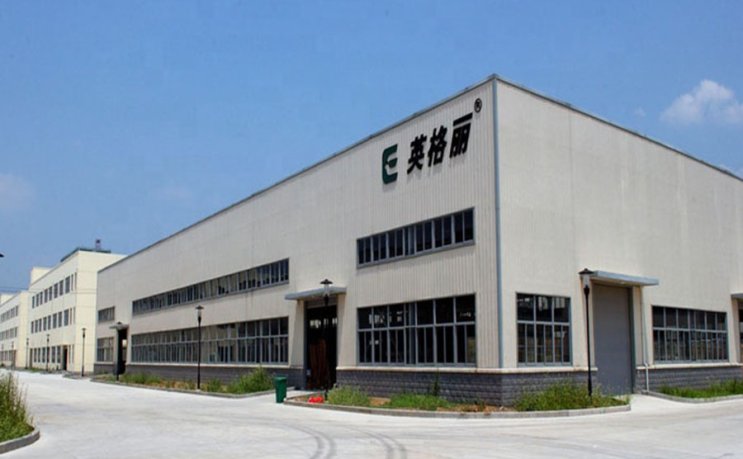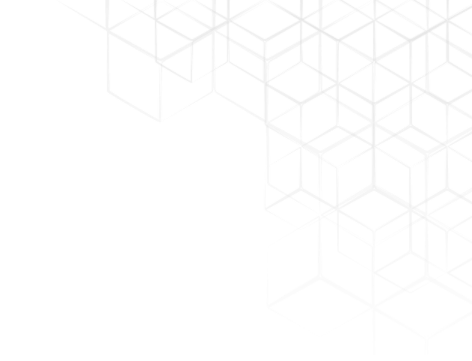Compared with traditional concrete buildings, steel structure buildings use steel plates or section steel to replace reinforced concrete, which is stronger and more resistant to earthquakes. And because the component can be factory made, site installation, thus greatly reducing the construction period. Due to the reusable steel, it can be greatly reduced the construction waste, and more green environmental protection, so it is widely used in industrial buildings and civil buildings over the world.
Items | Specifications | |
Main Steel Frame | Column | Q235B, Q355B Welded H Section Steel |
Beam | Q235B, Q355B Welded H Section Steel | |
Secondary Frame | Purlin | Q235B C and Z Purlin |
Knee Brace | Q235B Angle Steel | |
Tie Rod | Q235B Circular Steel Pipe | |
Brace | Q235B Round Bar | |
Vertical & Horizontal support | Q235B Angle Steel, Round Bar, or Steel Pipe | |
Maintenance System | Roof Panel | EPS, Glass Fiber, Rock Wool, Pu Sandwich Panel Corrugated Steel Sheet |
Wall Panel | EPS, Glass Fiber, Rock Wool, Pu Sandwich Panel Corrugated Steel Sheet | |
Accessories | Window | Aluminum Window, Plastic Steel Window |
Door | Aluminum Door, Rolling Metal Door | |
Rainspout | PVC | |
Fastener | High Strength Bolts, Normal Bolts, Chemical Bolts | |
Ventilation System | Natural Ventilator, Ventilation Shutters | |
Live Load on Roof | In 120kg Sqm (Color steel panel surrounded) | |
Wind Resistance Grade | 12 Grades | |
Earthquake-Resistance | 8 Grades | |
Structure Usage | Up to 50 years | |
Temperature | Suitable temperature -50°C~+50°C | |
Certification | CE, SGS,ISO9001:2008,ISO14001:2004 | |
Finishing Options | Vast array of colors and textures available | |
Basic Design Requirements Of Steel Structure Workshop/Warehouse
Basic Design Requirements
1. Project location
2. Snow load
3. Wind load
4. Seismic magnitude
5. Length (sidewall,m)
6. Width (end wall, m)
7. Wall Height (eave, m)
8. Middle column allowed or not
9. Window quantity, size
10. Door quantity, size
11. Brickwall needed or not. If yes, 1.2m high or 1.5m high
12. Crane needed or not
13. Thermal insulation. If yes, EPS, fiberglass wool, rock wool, PU sandwich panels will be suggested; If not, the metal steel sheets will be ok. The cost of the latter will be much lower than that of the former.
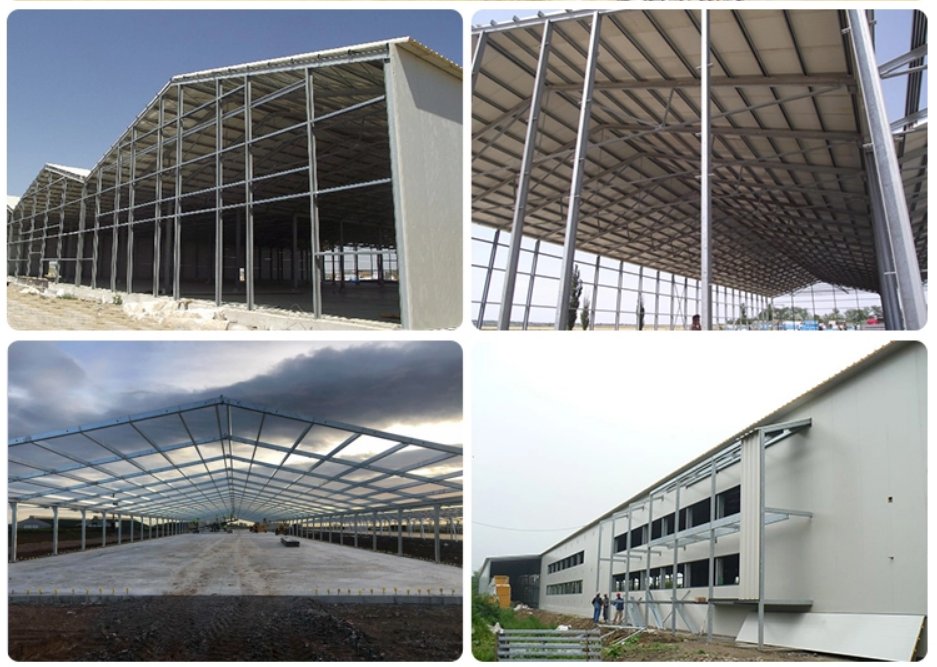
AutoCAD, PKPM, MTS, 3D3S, Tarch,Tekla Structures(Xsteel)V12.0.etc
Industrial Structural Steel Plant Factory Building Shed Design Price Fabrication Layout Low-Cost Prefab Steel Structure Warehouses
Steel structure building is built over three members connected to each other by bolts and screws:
Primary members (columns, beams)
Steel columns will be H section steel, square tube steel according to different type of buildings. Steel beams are usually H section steel.
Secondary members (C or Z purlins, bracing...)
Roof and wall sheeting or sandwich panel (EPS, fiberglass wool, PU sandwich panel)
Other building components (Rolling doors, aluminum ally windows, etc.)
The entire primary members and secondary members are designed and fully fabricated including cut-to-length, punching, drilling, welding and performing in the factory before shipping to the site for erection.
At the site, all components are assembled and jointed via nut & bolt connections; thereby reducing the costs and assembly times.
These buildings can be provided with different structural and non-structural additions such as ventilators, doors & windows, trusses, mezzanine floors, canopies, crane, insulation…, based on the customer's requirements.
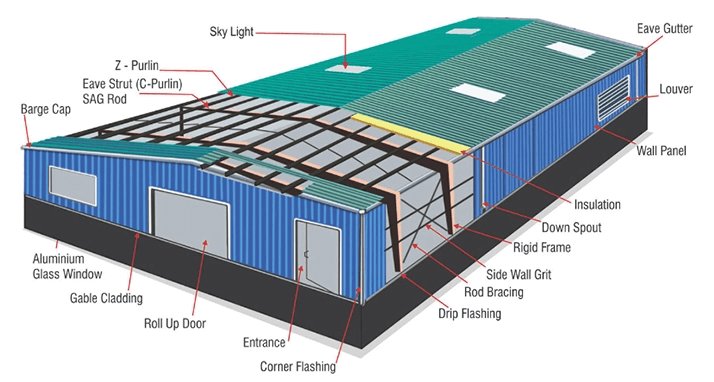
Quality check & control
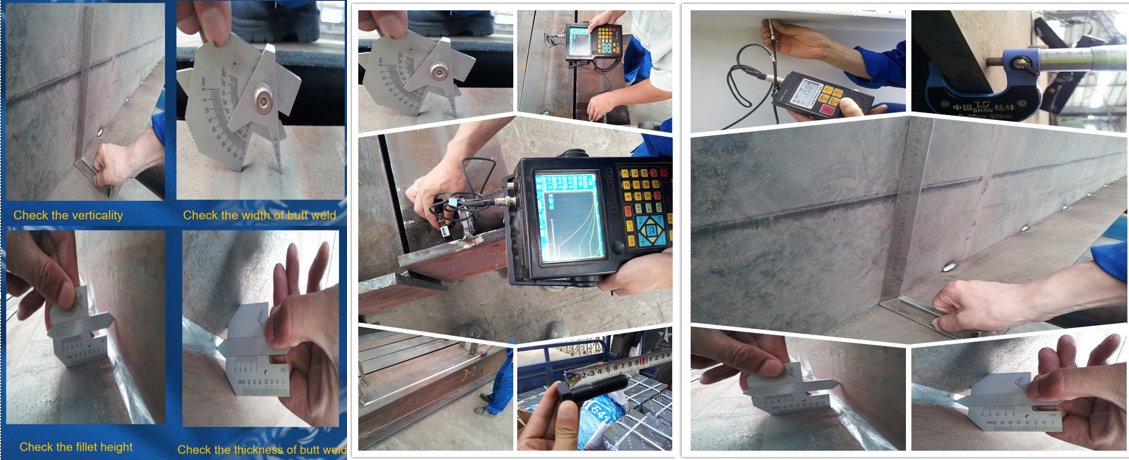
Production Processing & Shipping
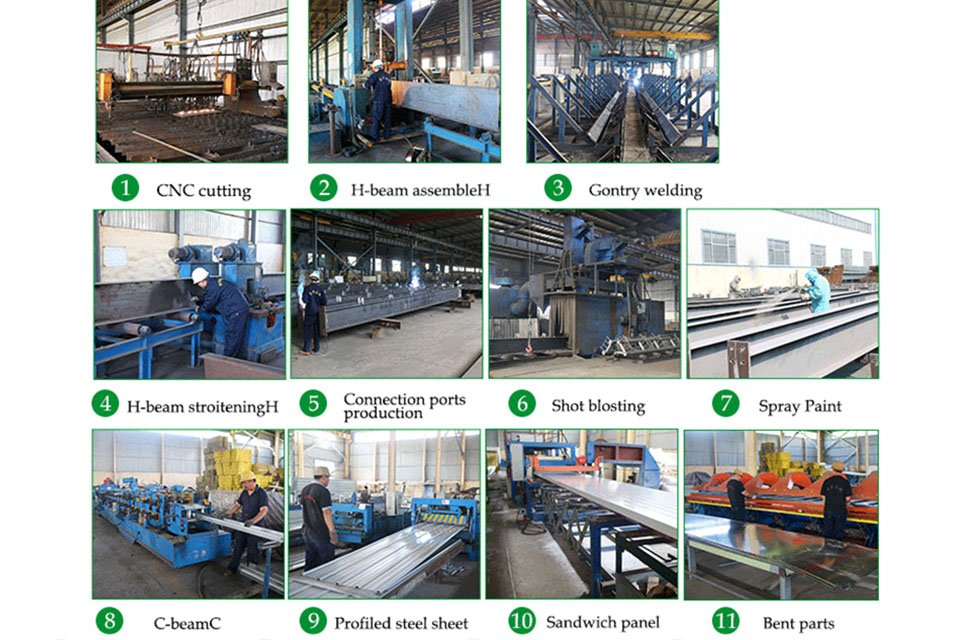
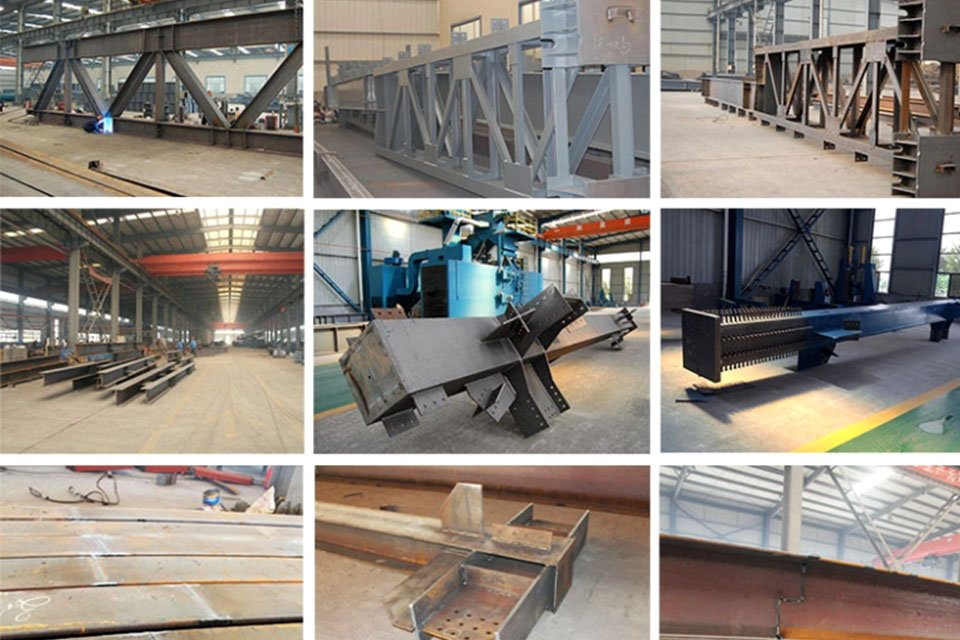
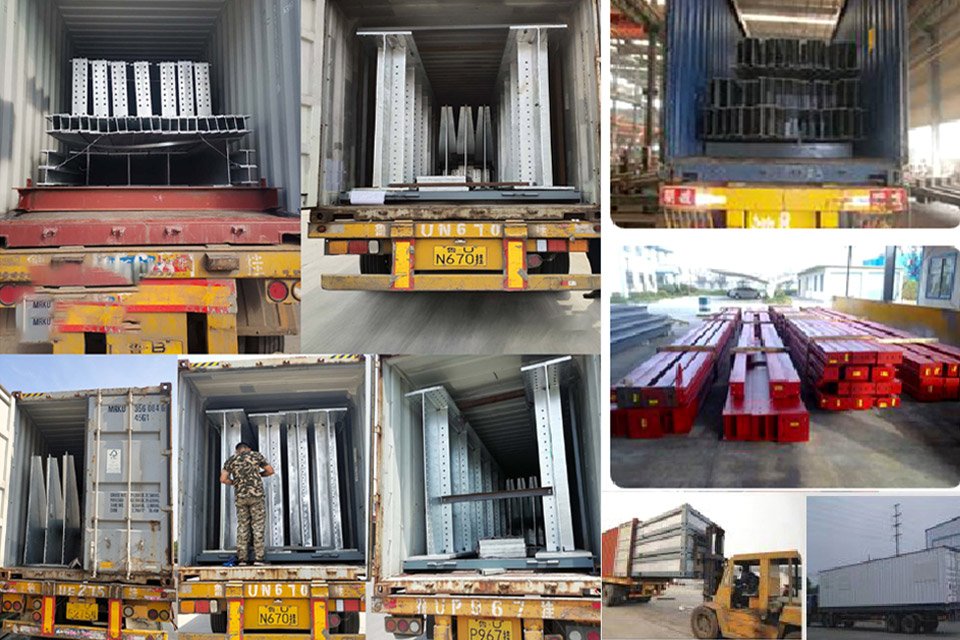
-
Pp.Krite 22024.05.09
The Orange Beauty brand focuses on a model that integrates R & D , design , production and sales . The company has a professional production base , mainly produces amanages 3D false eyelashes , handmade false eyelashes , planted false eyelashes , dense false eyelashes , color false eyelashes2
-
Pp.Krite 12024.05.09
The Orange Beauty brand focuses on a model that integrates R & D , design , production and sales . The company has a professional production base , mainly produces amanages 3D false eyelashes , handmade false eyelashes , planted false eyelashes , dense false eyelashes , color false eyelashes1
