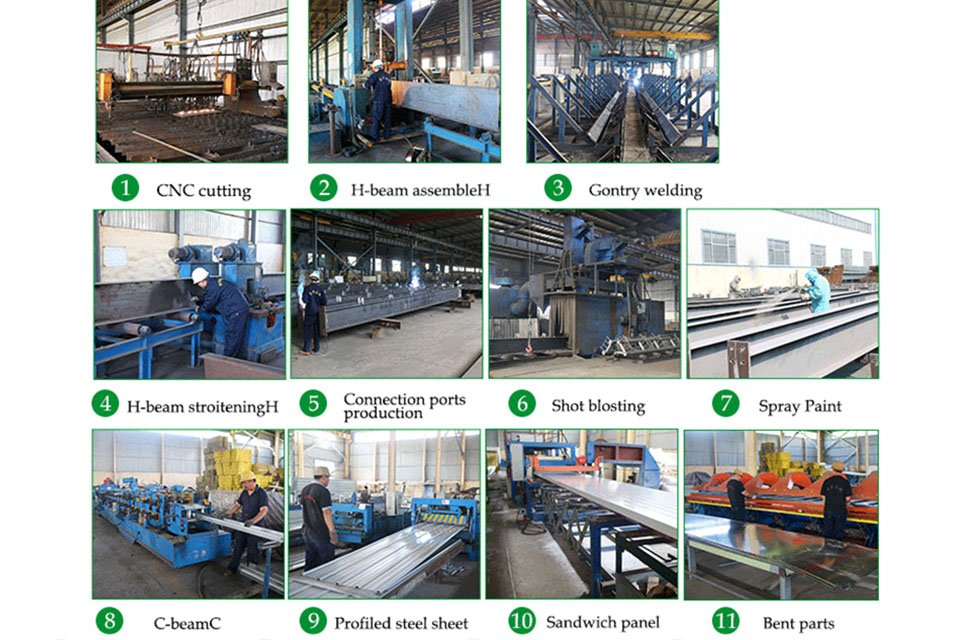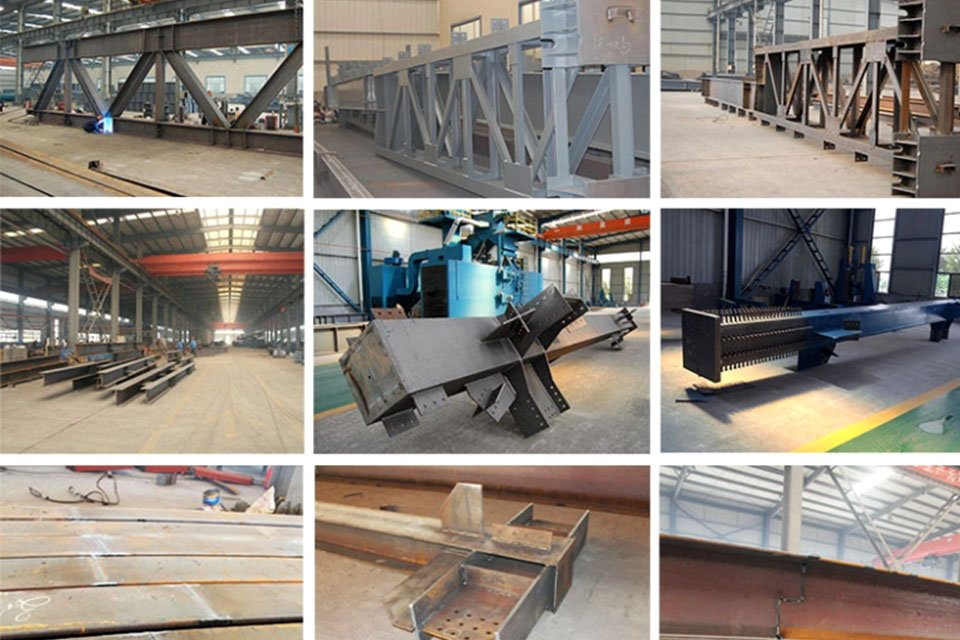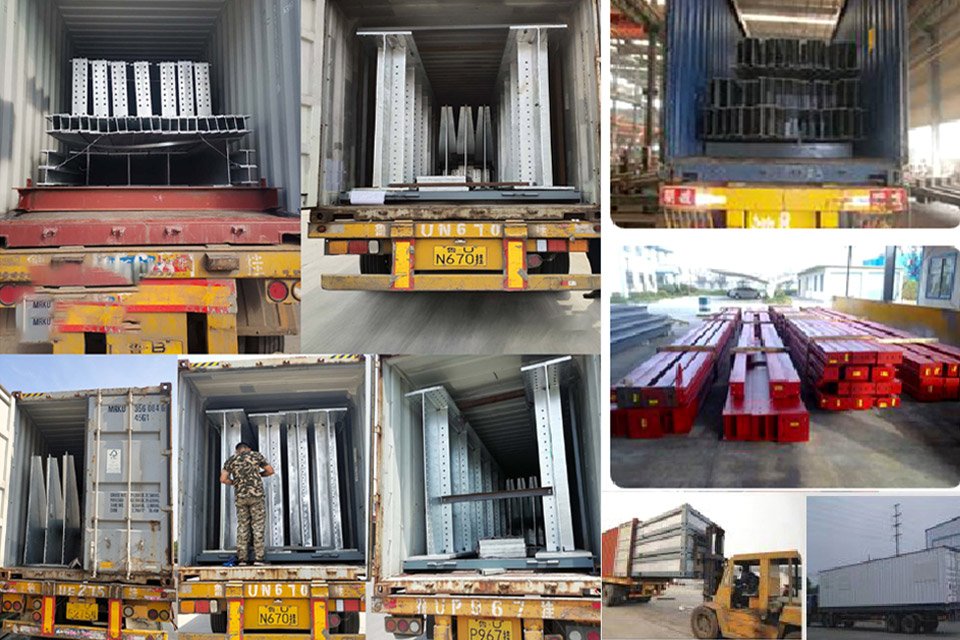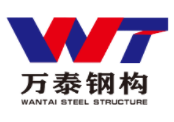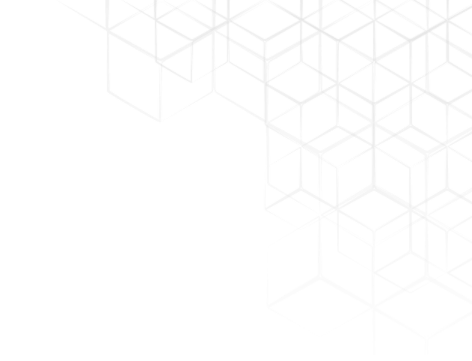Prefabricated steel structure workshop is reduced construction time. The buildings are measured and designed at the factory., all the Steel Structure fabricated in our workshop , after , cutting , welding , drilling , sandblast and painted then delivery to project site do the installation , much better than the normal concrete building , and good for environmental. Once selected and ordered, the building requires no further construction.
Items | Specifications | |
Main Steel Frame | Column | Q235B, Q355B Welded H Section Steel |
Beam | Q235B, Q355B Welded H Section Steel | |
Secondary Frame | Purlin | Q235B C and Z Purlin |
Knee Brace | Q235B Angle Steel | |
Tie Rod | Q235B Circular Steel Pipe | |
Brace | Q235B Round Bar | |
Vertical & Horizontal support | Q235B Angle Steel, Round Bar, or Steel Pipe | |
Maintenance System | Roof Panel | EPS, Glass Fiber, Rock Wool, Pu Sandwich Panel Corrugated Steel Sheet |
Wall Panel | EPS, Glass Fiber, Rock Wool, Pu Sandwich Panel Corrugated Steel Sheet | |
Accessories | Window | Aluminum Window, Plastic Steel Window |
Door | Aluminum Door, Rolling Metal Door | |
Rainspout | PVC | |
Fastener | High Strength Bolts, Normal Bolts, Chemical Bolts | |
Ventilation System | Natural Ventilator, Ventilation Shutters | |
Live Load on Roof | In 120kg Sqm (Color steel panel surrounded) | |
Wind Resistance Grade | 12 Grades | |
Earthquake-Resistance | 8 Grades | |
Structure Usage | Up to 50 years | |
Temperature | Suitable temperature -50°C~+50°C | |
Certification | CE, SGS,ISO9001:2008,ISO14001:2004 | |
Finishing Options | Vast array of colors and textures available | |
1) Customized design is welcomed.
2) We have an excellent design team. According to the requirements of different projects and clients, we will supply different designs and steel products. In order to give you an exact quotation and drawings, please let us know the following information. We will quote for you promptly.
Design and Planning
Steel frame
The steel frame is an essential component of a warehouse building, serving as the primary load-bearing structure. The portal steel frame and truss structure are the most commonly used steel frames. The steel frame typically includes steel columns, roof beams, and roof trusses, with the addition of floor beams in multi-layer or mezzanine. In addition to the primary structure, the warehouse building requires a secondary structure comprising braces, tie rods, purlins, wall beams, and stays. The combination of primary and secondary structures results in a complete force-bearing structure capable of withstanding the weight of goods stored within the warehouse building.
Roof and wall
Roofs and walls are essential in protecting a building from the outside environment. Roofs and walls are usually made of corrugated color steel sheets. Color steel sheets have the advantages of being lightweight, simple and fast constructed, and relatively low cost; They can use insulation or sandwich panel if there is a need for thermal insulation.
If the warehouse needs thermal insulation, then thermal insulation wool must be laid on the walls and roof. We can provide glass wool or rock wool.
Ventilation
Standard roof-mounted ventilators are typically adequate for regular warehouses that don’t use high-powered heating equipment or produce unusual odors or dust. However, warehouses with unique ventilation needs may require the installation of hostile pressure fans on both the roof and walls to ensure proper air circulation within the facility.
Doors and windows:
We can provide plastic-steel windows & aluminum windows.
We provided the door according to the request, rolling shutter door, sliding door, and man door.
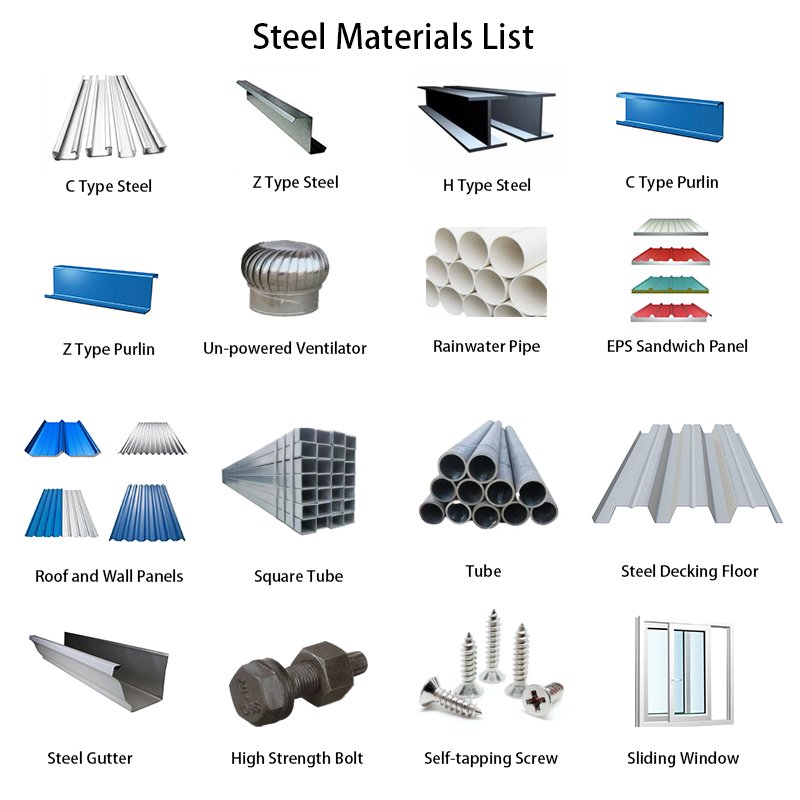
AutoCAD, PKPM, MTS, 3D3S, Tarch,Tekla Structures(Xsteel)V12.0.etc
Industrial Structural Steel Plant Factory Building Shed Design Price Fabrication Layout Low-Cost Prefab Steel Structure Warehouses
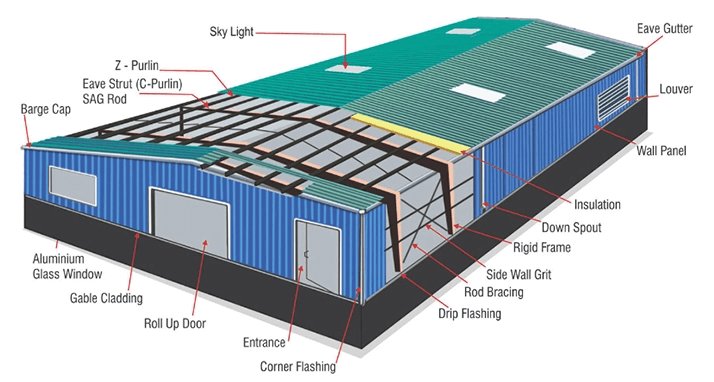
Quality check & control
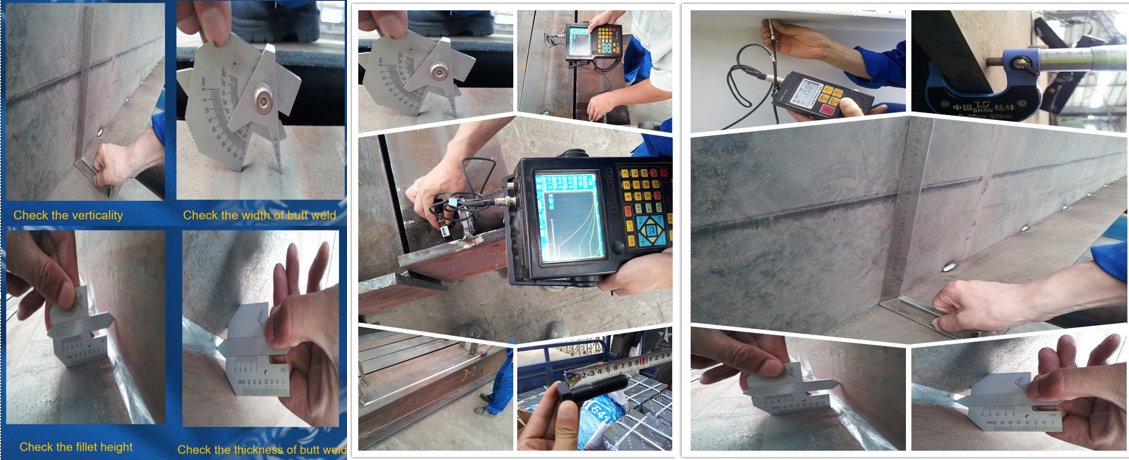
Production Processing & Shipping
